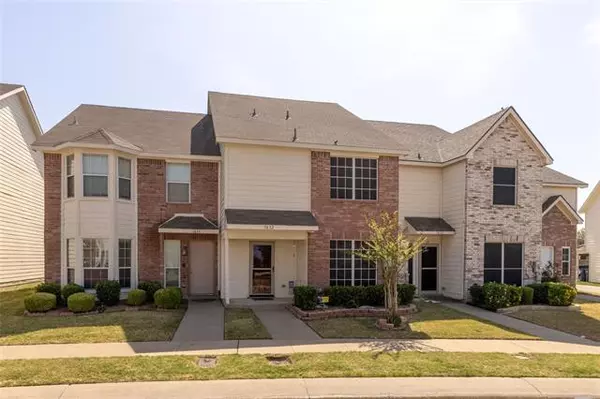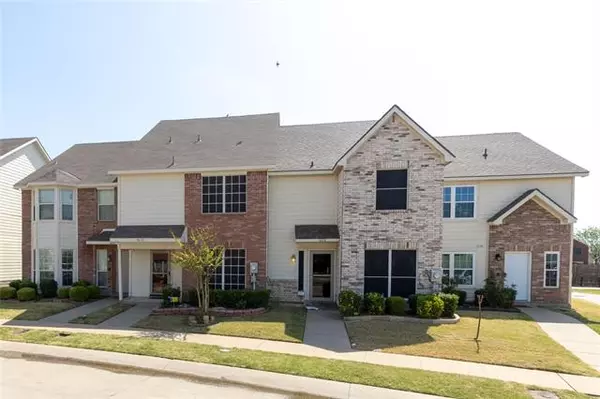For more information regarding the value of a property, please contact us for a free consultation.
5632 Giddyup Lane Fort Worth, TX 76179
3 Beds
3 Baths
1,644 SqFt
Key Details
Property Type Townhouse
Sub Type Townhouse
Listing Status Sold
Purchase Type For Sale
Square Footage 1,644 sqft
Price per Sqft $159
Subdivision Remington Point Add
MLS Listing ID 20029362
Sold Date 05/16/22
Style Traditional
Bedrooms 3
Full Baths 3
HOA Fees $107/mo
HOA Y/N Mandatory
Year Built 2005
Annual Tax Amount $4,474
Lot Size 1,742 Sqft
Acres 0.04
Property Description
This Remington Point Villa townhome is a must see. Great floorplan that can go to a fourth bedroom by putting door on the downstairs office that has a big closet. Kitchen is open to the living area and has pantry, microwave and refrigerator. Three baths, one downstairs and two upstairs. Utility room is upstairs with the bedrooms (washer and dryer remain). Master bath has granite counter, garden tub and separate shower. Larson storm doors on front and back. Good storage space under the stairs. Locking storage closet under covered large back porch. Pull down attic stairs.We have Multiple Offers! Seller has put a deadline for best and final for 5PM on April 14th.
Location
State TX
County Tarrant
Community Community Pool, Park, Playground
Direction From 820 West, North on Old Decatur, Turn into alley driveway. Park in 5632 carport only. Entry is from rear door.
Rooms
Dining Room 1
Interior
Interior Features Cable TV Available, High Speed Internet Available, Pantry
Heating Electric
Cooling Central Air, Heat Pump
Flooring Carpet, Vinyl
Appliance Dishwasher, Disposal, Electric Oven, Electric Range, Microwave, Refrigerator
Heat Source Electric
Laundry Utility Room, Full Size W/D Area, Washer Hookup
Exterior
Carport Spaces 2
Community Features Community Pool, Park, Playground
Utilities Available City Sewer, City Water, Concrete, Sidewalk, Underground Utilities
Roof Type Composition
Parking Type Attached Carport
Garage No
Building
Story Two
Foundation Slab
Structure Type Brick,Wood
Schools
School District Eagle Mt-Saginaw Isd
Others
Ownership Blanchard
Acceptable Financing Cash, Conventional, FHA, VA Loan
Listing Terms Cash, Conventional, FHA, VA Loan
Financing Conventional
Special Listing Condition Deed Restrictions
Read Less
Want to know what your home might be worth? Contact us for a FREE valuation!

Our team is ready to help you sell your home for the highest possible price ASAP

©2024 North Texas Real Estate Information Systems.
Bought with Gerald Sanguino • Monument Realty






